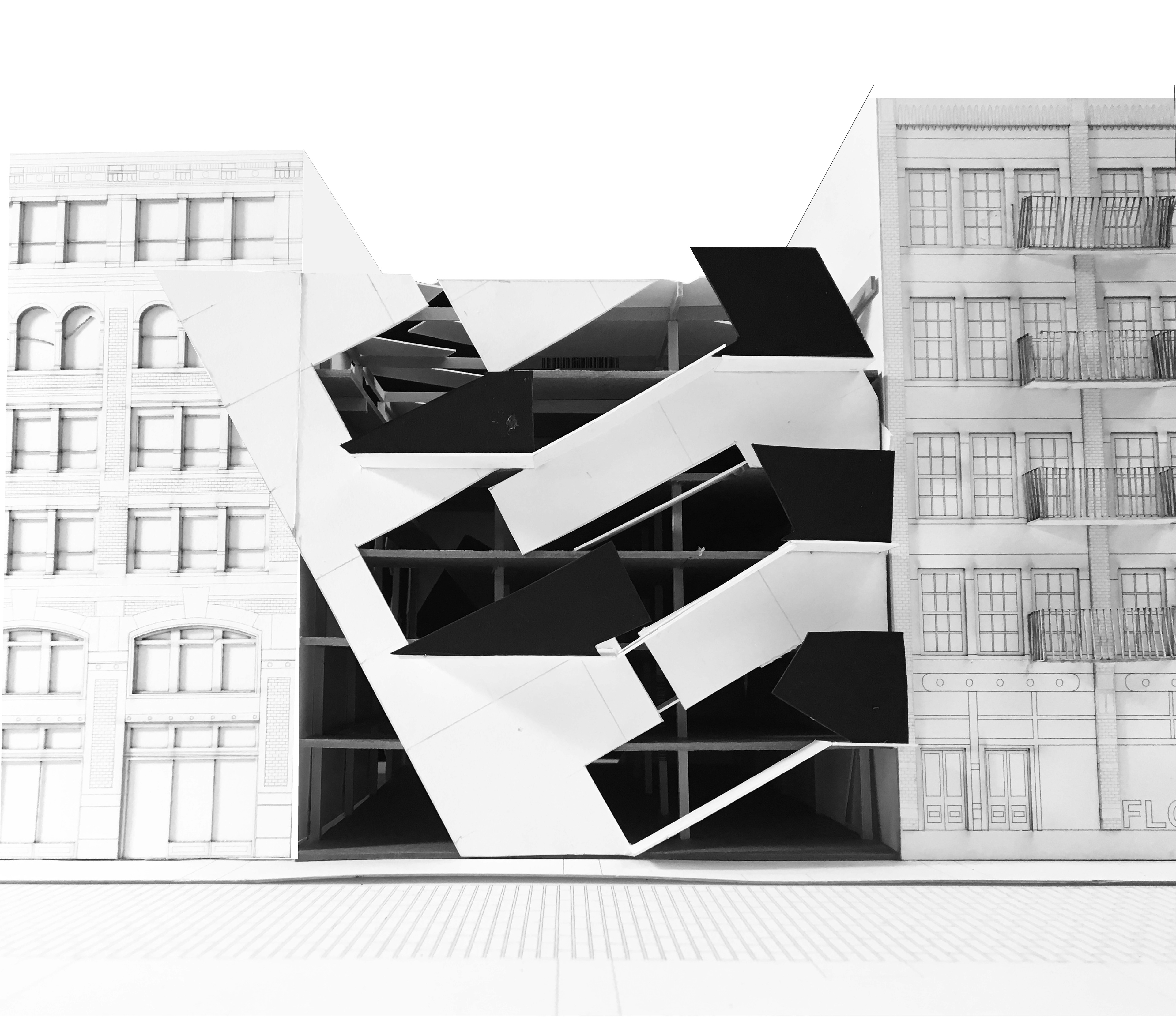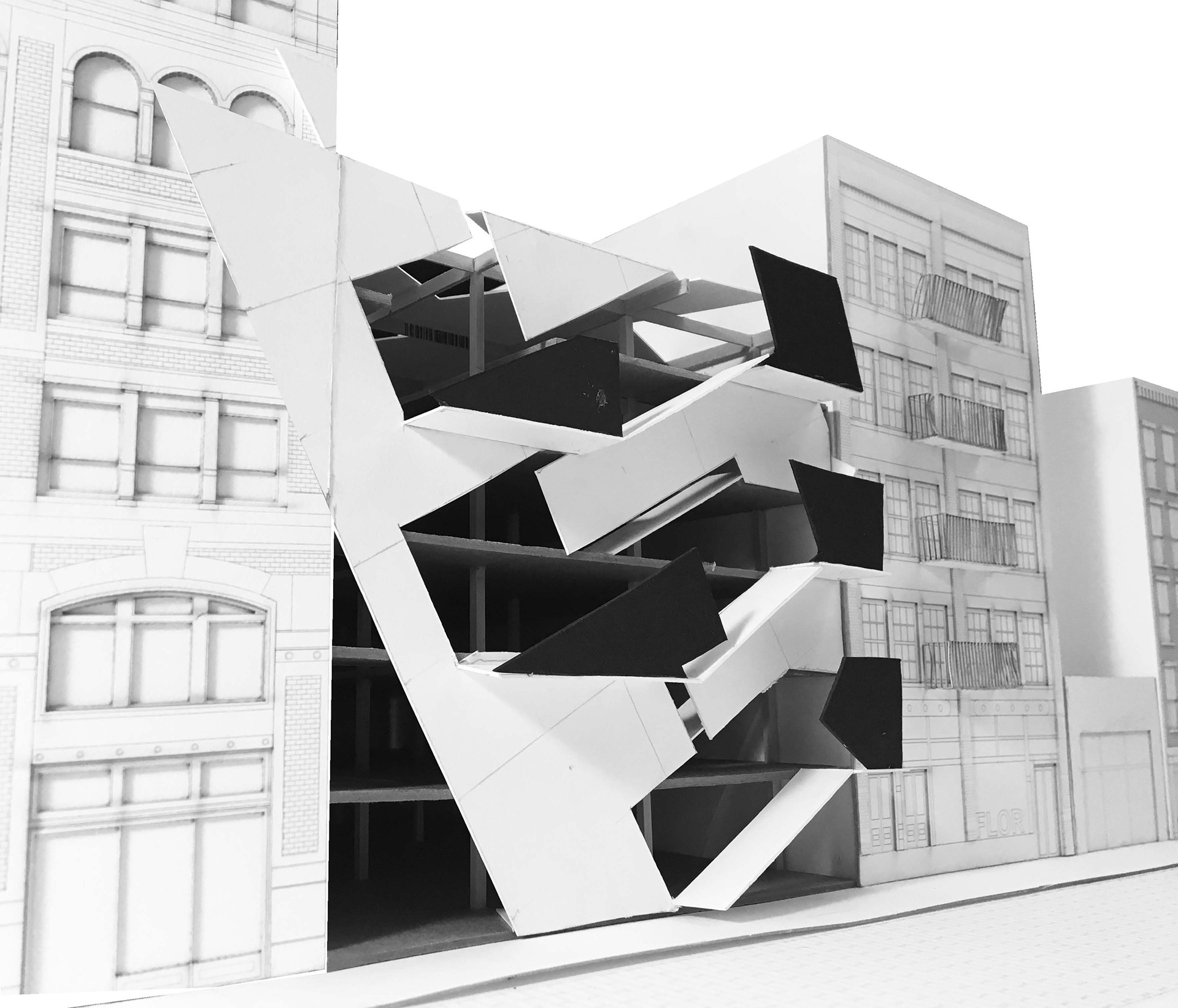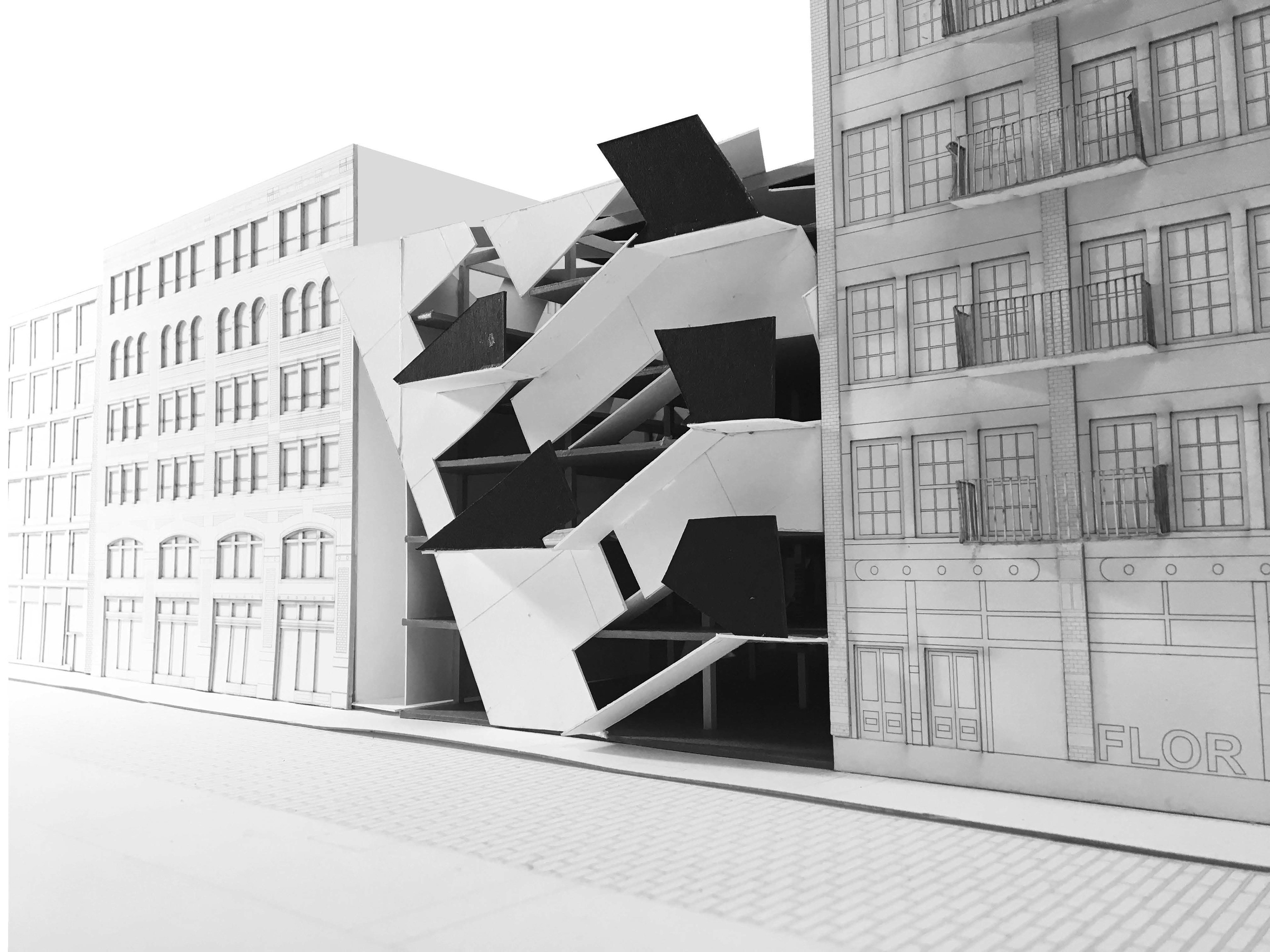The facade behaves like a skin that rotates 30 degrees and wraps the building structure. The external stair on the facade attracts and elevates pedestrians off the street to allow penetration into the building through the voids. The project uses a similar grid dimension as the neighboring buildings but does not conform to similar height definitions, emphasizing its desire for singularity through the rejection of classical linguistics in the context.


