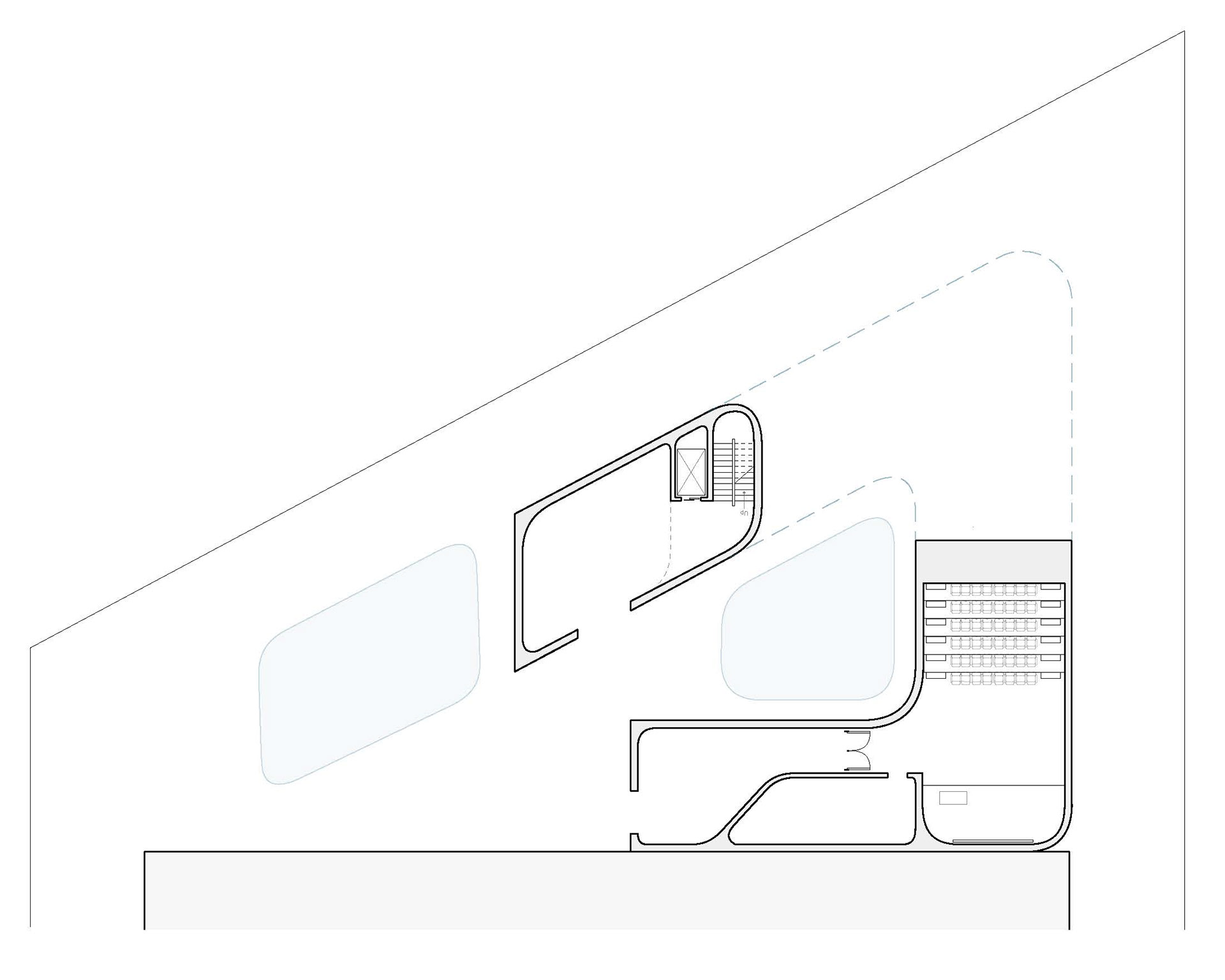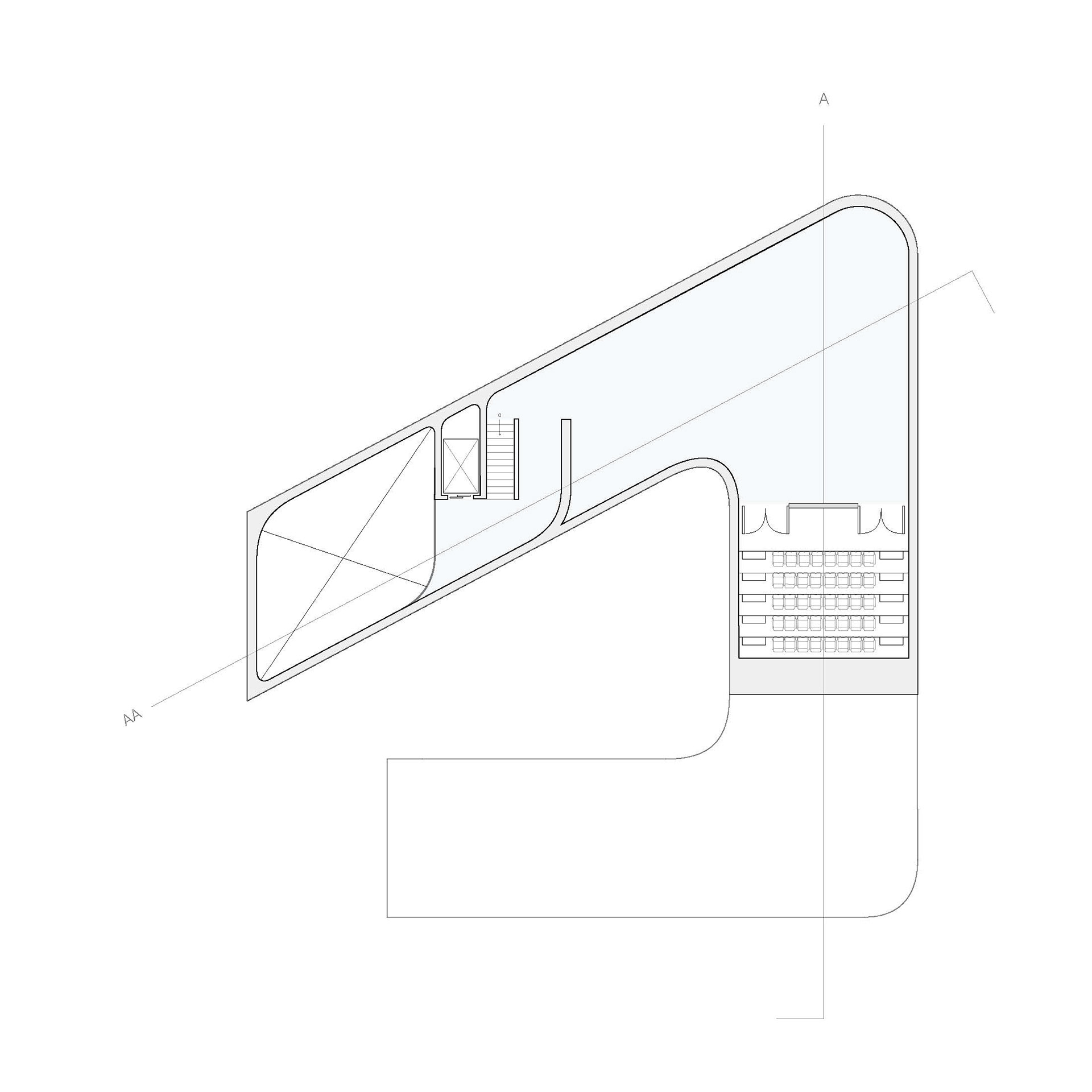A similar design methodology is used for an auditorium on a corner site in the downtown square of Syracuse, New York. A linear form is bent along the cartesian plane in plan and section to enclose an interior courtyard. The elevated communal space invites the public in at the corner.

